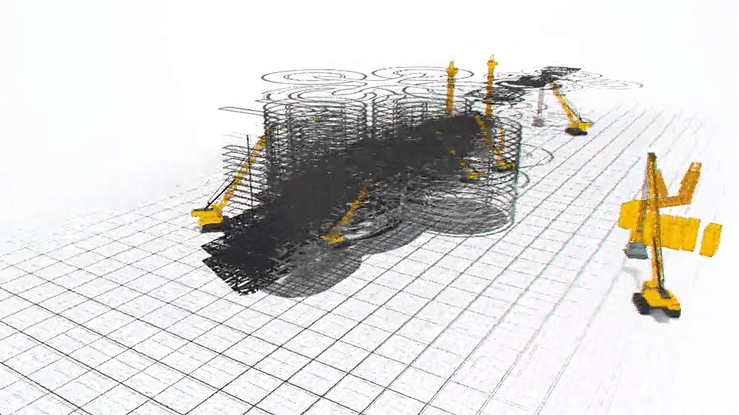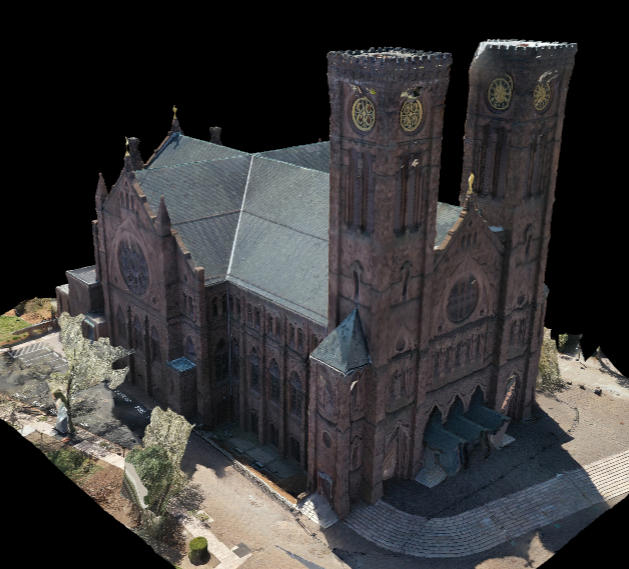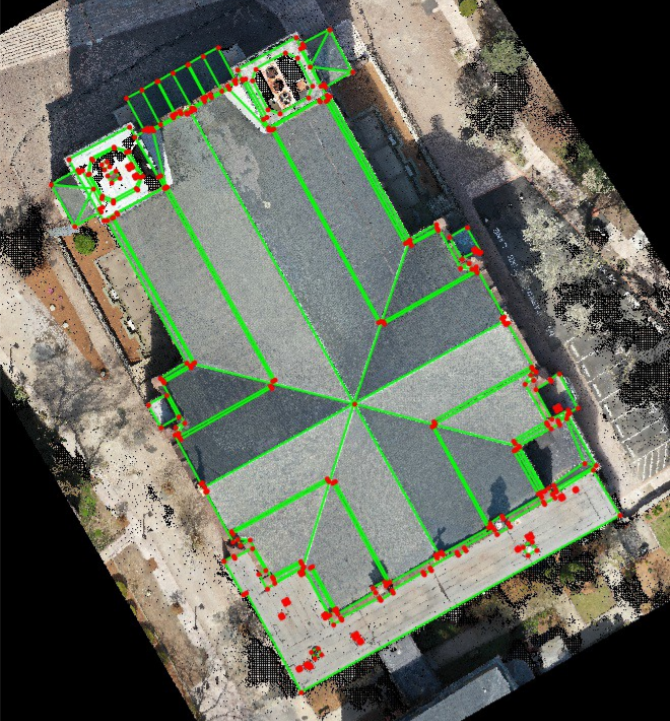
Olive and Wooster - Drone Mapping, Building 2d and 3d modeling, Inspections
87 Union St, New Haven CT
New construction of a 299 unit apartment complex in Wooster Square, New Haven. The General Contractor on this project made use of the drone to create 2d and 3d models of the entire job site. We also used drone panoramas at multiple elevations on both the east and west courtyards to monitor progress. At several junctures the Project Manager was able to get approved inspections by using the drone models of this construction site.
Staples High School - Thermal Roof Report
70 North Ave, Westport, CT 06880
This flight was a performed at night with the approval of an FAA night waiver. A thermal scan was conducted on the 180,000 square foot Staples High School roof. The town manager was trying to understand how much wet insulation was underneath the rubber roof in order to make an informed decision on whether to rip and re-roof the entire school or if they could be more economical by re-using dry insulation underneath.
Laz Parking - New Construction Time Lapse
149 Legion Ave, New Haven CT
This project was a ground up new construction parking garage for Laz Parking with Fusco as the General Contractor, built in downtown New Haven. The stake holders were located in various parts of the country so they used bi-weekly progress videos to check in on the site during their virtual stakeholder meetings. At the end of the project we put together a drone time lapse video which encompassed the entire year long construction process.
Coventry High School - Complete Roof and Edge Report
78 Ripley Hill Rd, Coventry, CT 06238
The architect on this full roof replacement was tasked with measuring every inch of this 160,000 square foot roof. Normally this would take 3-4 employees a minimum of 2-3 full days. We were able to accomplish this survey and deliverable within the same morning without risking anyone getting on and off the roof. The report includes the entire square footage of the roof, every edge type, the quantities of every edge type, penetrations and their sizes and locations as well as a 2d and 3d model of the building which they were able to export into their CAD software.
Indian River Shops - Drone Surveying, Field Measurements and Cut/fill report
11 Killingworth Turnpike, Clinton CT 06413
The site contractor on this 25+ acre site had to figure out quickly the amount of cut/fill that needed to be used on this demolition of the former Morgan High School and new construction of the Indian River Shops and Big Y. While on site we were able to verify the elevations of the existing conditions, create a cut/fill report of the existing conditions vs the proposed final grade and get the volume for each pile of fill on site.
St. Peter’s Cathedral - Roof Report
30 Fenner St, Providence, RI 02903
The roofing contractor on this project needed to do an edge report to accurately bid the project. Their options were limited with the Cathedral roof being unreachable without a very expensive man lift and also extremely dangerous to walk given the steep slope. We used the drone to create a detailed roof report of not only the entire square footage of the roof but also the pitch of each slope, the perimeter of each slope and the edge types and amounts (parapet, step flashing, eave, valley, ridge)





